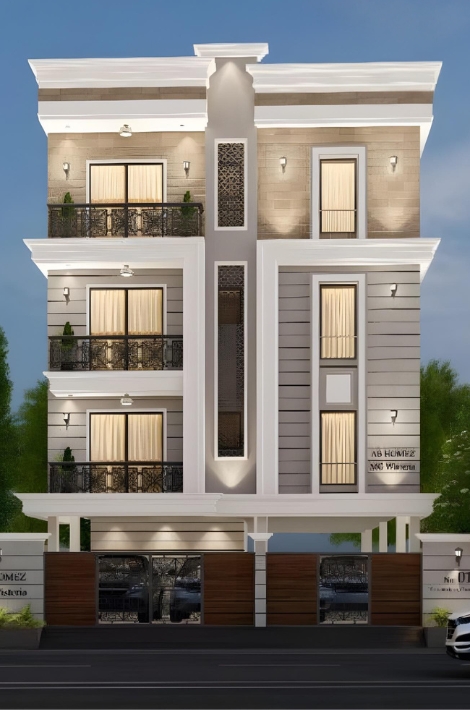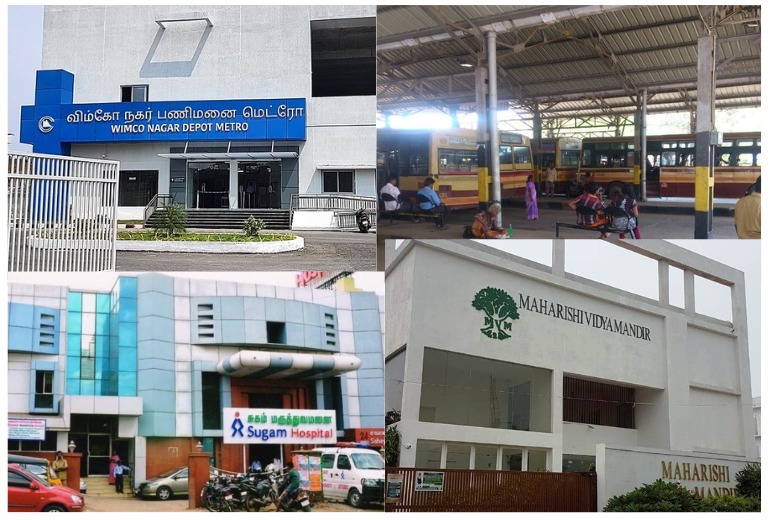chennai
Mon - Sat: 8.00 am - 7.00 pm
chennai
Mon - Sat: 8.00 am - 7.00 pm
As one of our standout developments, the MG Wisteria project showcases our commitment to architectural excellence through its magnificent neo-classical design, combining timeless elegance with modern comforts. It reflects our dedication to creating beautiful, lasting homes.

